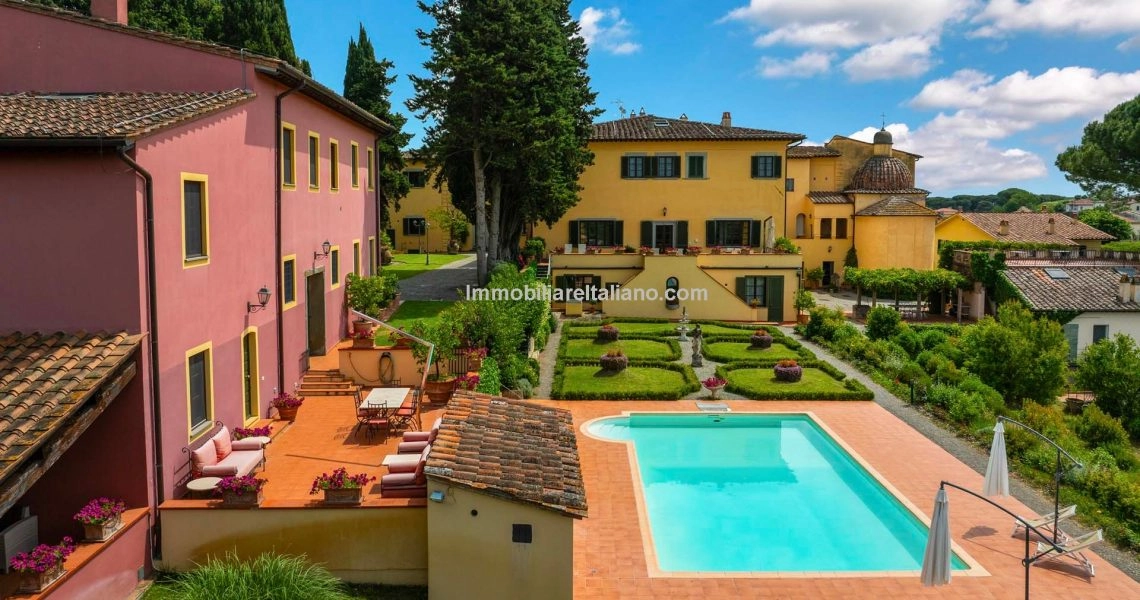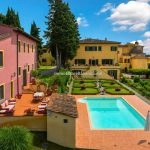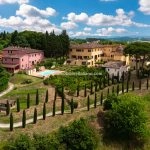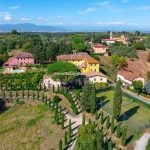Luxury Tuscan mansion and estate for sale near Casciana Terme with 5 restored residences, 14 apartments, swimming pool, tennis court, olive grove, and a small Cabernet Franc vineyard. 37 bedrooms in total.
Luxury Mansion and Estate for Sale in Tuscany – Prestige Italian Property
This luxury mansion and estate for sale is located in the municipality of Casciana Terme Lari, Tuscany, at the edge of a medieval town. The property consists of a historic Tuscan mansion, four additional residences, a park, a swimming pool, a tennis court, and agricultural land with olive groves and a small Cabernet Franc vineyard. In total, the estate includes five restored buildings covering over 3,500 m², with 14 independent apartments, making it suitable as a prestige Italian estate for private use or as a hospitality business.
The principal villa (2,168 m², 19 bedrooms, 18 bathrooms) dates back to the 16th century. Renovated in 2002, it retains original architectural details while offering modern comforts. The building is divided into eight independent apartments, each with private access. The ground floor includes a garage, technical rooms, a fitness area, old cellars, and a communal laundry. A late 18th-century chapel is located alongside the mansion.
Apt. A: entrance hall with service bathroom, reception hall, living room, dining room with loggia, kitchen and service bathroom, private terrace, two bedrooms with shared bathroom and a large master bedroom with a walk-in wardrobe and exclusive bathroom (a lift connects the floors);
Apt. B: entrance, living room, dining room with kitchen, sitting room, office space with service bathroom, master bedroom with bathroom and walk-in wardrobe, two bedrooms and bathroom;
Apt. C: living room with reading corner, kitchen, formal dining room, master bedroom with en-suite bathroom and walk-in wardrobe and four bedrooms with en-suite bathroom;
Apt. D: living room, dining room, kitchen and two bedrooms with en-suite bathroom;
Apt. E: living room with kitchen, two bedrooms and bathroom;
Apt. F: living room, dining room with kitchen, two bedrooms and bathroom;
Apt. G: entrance, living room with dining area and kitchen, bedroom and bathroom;
Apt. H: living room, kitchen, studio with service bathroom and bedroom with bathroom.
The manor house dates back to the first half of the 16th century (1524 – 1543). Over the centuries, having passed through the estates of various families, it was enlarged and decorated according to the new fashions of the time. The current façade dates back to the late 18th century, although the two towers were later lowered in 1846 following an earthquake. The building was completely renovated in 2002 by the current owners.
Casa Frantoio (740 m² – 7,962 ft², ten bedrooms and seven bathrooms) is a large building at the back of the villa, next to the swimming pool, the result of the renovation of an old olive mill. On the ground floor is a large common area very suitable for events and convivial moments, while the rest of the building is divided into three independent apartments:
Apt. I: living room, dining room with kitchen, two bedrooms and two bathrooms;
Apt. L: living room with dining area and kitchen, five bedrooms and three bathrooms;
Apt. M: living room, kitchen, three bedrooms and two bathrooms.
Casa Angelica (295 m² – 3,174 ft², three bedrooms and three bathrooms) is an independent building located right next to the main villa on the chapel side: on the ground floor, the central entrance with bathroom divides the two wings of the building where the living room and dining room with open kitchen are located respectively; on the first floor is the sleeping area consisting of three bedrooms, two bathrooms and walk-in wardrobe.
Casa Torretta (211 m² – 2,270 ft², three bedrooms and three bathrooms) is located a few steps from Casa Angelica, at the entrance to the property. The building houses two rooms used as a cellar and storage and a two-level dwelling. On the ground floor, there is a living room with a bathroom and a dining room with an open kitchen. On the first floor is the sleeping area with three bedrooms and two bathrooms.
Casa Scuderia (90 m² – 968 ft², two bedrooms and one bathroom) is a charming two-story dependance with a large living area with a sitting room, dining corner and open kitchen on the ground floor and two bedrooms and a bathroom on the first floor.
Pool House (8 m²): Includes a bathroom and technical room.
The 10,500 m² park features an Italian-style garden, a 12 × 6 m swimming pool with sun terrace, and a tennis court. Surrounding the residences are 10 hectares of land, including olive groves (producing about 50 kg of oil annually), arable land (suitable for further planting), and woodland that provides privacy. The property also includes a small Cabernet Franc vineyard (5,800 m²) producing around 1,500 bottles of wine per year.
Basic services are available just 2 km away, while Casciana Terme is 7 km from the estate. The road network ensures convenient access to nearby towns and cities across Tuscany.
This property offers an exceptional opportunity for those seeking a luxury Tuscan mansion, either as a private residence or as a prestigious Italian estate with income potential from hospitality and wine production.
- TYPE: Mansion villa plus four other residential buildings, gardens, pool, olive grove and small vineyard
- CONDITION: Restored, luxury finishes
- LOCATION: Open and sunny
- ACCESS: Excellent, paved road
- MUNICIPALITY: Casciana Terme
- PROVINCE: Pisa
- REGION: Tuscany
- INTERIORS: 3,518 square metres (37,853 square feet)
- TOTAL ROOMS: 50
- BEDROOMS: 37
- BATHROOMS: 32
- ANNEXES: Four residential buildings
- MAIN FEATURES: Terracotta flooring, wooden beams, mix of new and original fireplaces, elevator, vaulted ceilings, manorial building, private chapel, fitness area, park, Italian garden, swimming pool, tennis court, Cabernet Franc vineyard, olive grove
- EXTERIOR: 11.0 hectares (27.2 acres)
- GARDEN: Yes, established and well-maintained
- SWIMMING POOL: 12 × 6 m
- ELECTRICITY: Already connected
- WATER SUPPLY: Mains water + Artesian well (100 m)
- TELEPHONE: Already connected
- ADSL: Yes
- GAS: Natural gas
- ENERGY CERTIFICATE: G (EPgl, nren = XXX.XX kWh/m2year)
- HEATING SYSTEM: Radiators + air conditioning
- CLOSEST CITIES AND TOWNS Town with services (2km; 5′), Casciana Terme (7km; 10’), Pontedera (13m; 20′), Pisa (32km; 40’), Livorno (35km; 40’), Castiglioncello (39km; 40’), Lucca (40km; 55’), Volterra (40km; 50′), Empoli (42km; 45’), San Gimignano (53km; 1h), Bolgheri (57km; 1h), Viareggio (60km; 55′), Pistoia (69km; 1h 15’), Florence (72km; 1h 15’), Siena (79km; 1h 25’), Rome (343km; 3h 40’)
- CLOSEST AIRPORTS Pisa G. Galilei (32km; 35’), Firenze A. Vespucci (68km; 1h 10’), Bologna G. Marconi (160km; 2h), Perugia San Francesco (227 km;2 h 43’); Forlì L. Ridolfi (237km; 2h 40’), Roma Ciampino (356 km; 3h 35’), Ancona R. Sanzio (368km; 3h 45’), Roma Fiumicino (385 km; 3h 55’)
See more Tuscan Luxury property




























































































































































































































