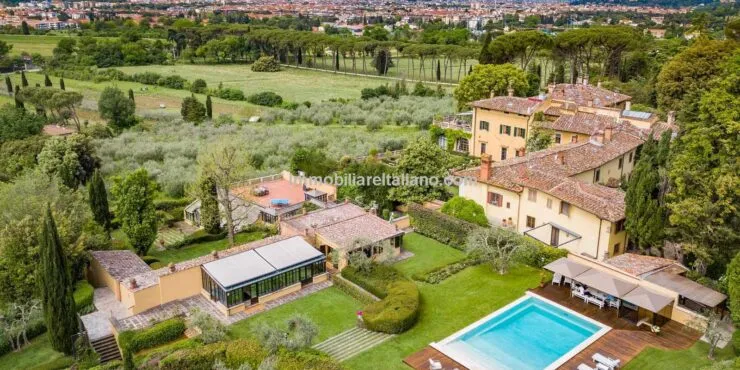Immobiliare ItalianoItalian real estate and property for sale in Italy
|
Florence Villa Property |
Price on request
FLORENCE PANORAMA - For Sale
|

|
Bedrooms 6
Bathrooms 8
Plot Size 4000 m²
Internal Area 775 m²
Parking Garage
Heating Fan coils + air conditioning
Features wooden panelling, wooden beams with terracotta tiles, winding staircase, parquet flooring, mouldings
|
Florence villa property with superb panoramic views over Florence which also take in the world famous Duomo. The villa has been finely restored and has 6 bedrooms, gardens and a swimming pool. Luxury Villa For Sale In Florence ItalyIn the Florentine hills away from the hustle and bustle of Florence city centre is this lovely property which has been masterfully restored retaining and enhancing the traditional features and combining them with modern comforts. The building has been renovated while maintaining the typical characteristics of the original building wherever possible, including the wooden beams and window frames and terracotta tiles on the ceilings. However, it was decided to equip the villa with all modern comforts, while managing to “hide” them with wood panelling and stylish furnishings. The floors are all high-quality parquet and the building has an invisible heating and cooling system which is perfectly integrated into the various rooms. The dining room of the annexe consists of a steel frame with a glass roof that makes the environment very bright and welcoming both in winter and in summer. The villa has a surface area of 625 sqm – 6,725 sqft and is the product of a union of two independent parts which gives a very convenient layout if you wanted to split the building, which would allow you to rent a section to guests. Both parts of the villa feature independent access. The main home has a surface area of 375 sqm – 4,035 sqft with 5 bedrooms and 5 bathrooms on two floors. On the lower level is a living room with dining area, kitchen, a beautiful library/reading room with a gallery, the wine cellar, a bedroom with a private wardrobe, several closets and two bathrooms. Moving to the upper floor (also accessible through a stunning veranda which is currently used as a gym/fitness area) you reach two bedrooms with an en-suite bathroom and two bedrooms with a shared bathroom. From the kitchen, a corridor leads into a unique dining room created in what was a lemon house (50 sqm – 538 sqft). This room connects the main residence to what we could call a guesthouse annexe (200 sqm – 2,152 sqft, 1 bedroom and 3 bathrooms), located on a slightly lower level. From the previously mentioned dining room, through a doorway, you can go right to a second panoramic terrace (160 sqm) on the roof of the guesthouse. Going left, instead, you are inside the building which comprises a large living room with a fireplace, a kitchen, a bright dining room, a bedroom with a bathroom and two independent bathrooms. On the rear of the guesthouse are several technical rooms servicing the villa. Adjacent to the pool is a staircase that leads down into an underground unit housing the pool systems and a small wellness centre (20 sqm – 215 sqft) with a sauna and showers. The driveway ends, via a ramp, in the large underground garage (130 square metres) where up to four cars can be comfortably parked. The villa has a large garden of about 4,000 square metres and is well maintained and cared for, planted with ornamental trees and flowers. To the rear of the villa, in an elevated position, is the swimming pool area consisting of a 10 × 6 m pool surrounded by a wooden solarium that offers a splendid view of the historic city centre of Florence. In the courtyard between the main residence and the annexe, there is a pergola covered with climbing vines, ideal for relaxing and al fresco dining.
See more Florence Real Estate |