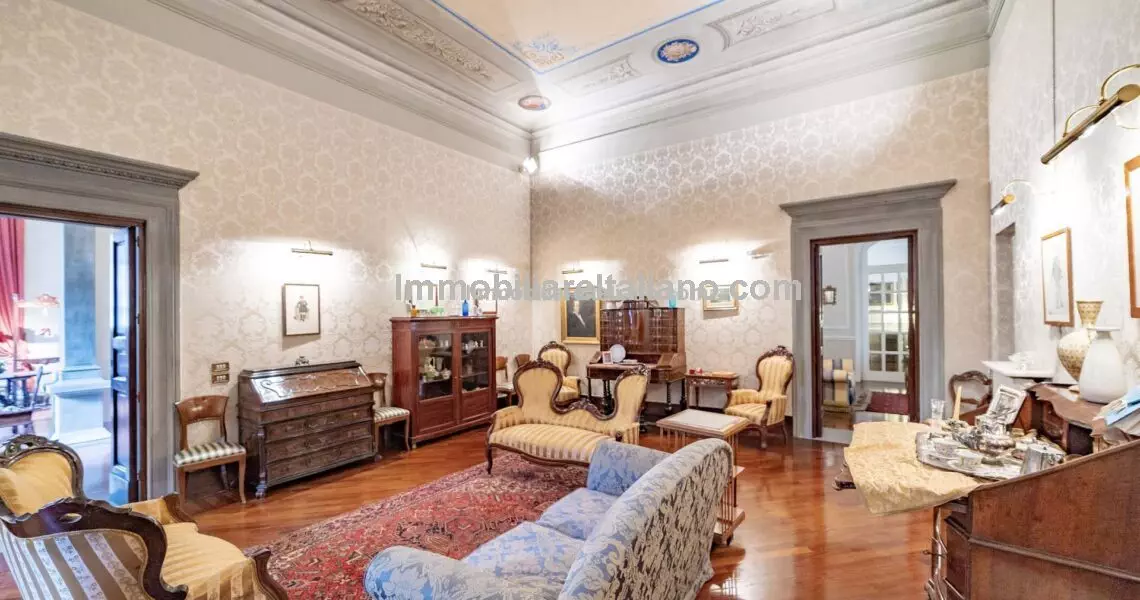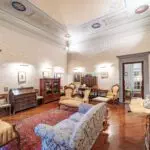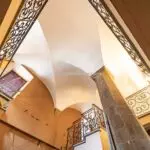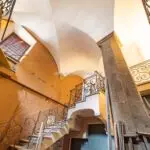Interesting luxury palazzo property for sale in the centre of Florence in Tuscany. 3 apartments, restaurant commercial space and a garage. Versatile luxury home which will be of interest to investors and restauranteurs.
Florence Tuscany Luxury Palazzo Property
Superbly located in the historic city centre of Florence in Tuscany and just a minute or two from Piazza della Signoria and Palazzo del Bargello is this historic palazzo for sale with three apartments, commercial space (restaurant project) and a private garage.
The main apartment (320 sqm) is located on the second floor, with independent access from the street, while the two secondary apartments (70 and 65 sqm) are set on the first and third floor.
On the ground floor is the commercial space (300 sqm), while the garage (40 sqm) is located in the building on the other side of the road.
Services, facilities and amenities are all available nearby and can easily be reached on foot.
Florence is an ideal location as the road and train networks are well connected and you can easily reach other Tuscan towns and cities such as Fiesole, San Casciano Val di Pesa, Colle di Val d’Elsa, San Gimignano, Monteriggioni, Siena, Pisa, Montepulciano, Pienza. Florence airport is just 20’ away (10 km) and the terminals in Bologna, Pisa, Perugia and Rome are also easily reachable.
The property consists essentially of three parts. In the historic building are the apartments and a large commercial space on the ground floor currently under renovation with plans for a restaurant. In the building opposite, a short distance down the street, there is a convenient and rare city centre private garage.
From the exclusive street-level entrance, a private staircase reaches the main apartment (312 sqm – 3,357 sqft). Halfway up the stairs, on the left, a door leads to a small living room (potentially a small guest room) with an exit to the private courtyard (8 sqm – 86 sqft). Arriving on the second floor, the staircase ends in a hallway with an elevator. From here one passes into two large reception rooms: the first one, on the left, is a large hall with high frescoed ceilings and damask wallpaper; in the corner, a large wood-panelled mezzanine niche houses the apartment’s library. On the opposite side of the hallway, the second living room is more austere but no less elegant, with a high wood-beamed ceiling and remnants of finely restored and recovered frescoes. From the living room, one then proceeds to the dining room and kitchen with pantry. Beyond the dining room, a corridor overlooking the inner courtyard leads to the bedroom, living room and two bathrooms. The bedroom and living room are separated by a large window that can be opened to directly connect the two rooms. The large windows in the lounges ensure great brightness in the rooms and allow one to admire the frescoes on the ceilings and walls, while the high ceilings (exceeding 4 m in the lounges) give an imposing, almost palatial appearance to the apartment, further enriched by the frescoes in typical medieval taste that still decorate some portions of the wall and the fascia under the wooden beams.
On the third floor of the building, reached via the condominium staircase or via private elevator, is another apartment (70 sqm – 753 sqft) that replaced what once was the sleeping area of the Palazzo. Entering from the main door, a hallway leads on one side to the laundry and the bedroom with en-suite bathroom, on the other to a spacious living area with service bathroom and to the dining room with kitchen.
On the first floor, the same level as the mid-stair sitting room of the main apartment is a cosy guest apartment (65 sqm – 699 sqft): from the condominium staircase, the door opens into a long corridor with an exit onto the inner courtyard (shared with the main apartment) and bathroom. Going further in, the corridor ends in a spacious living area, connected in turn to the kitchen and the bedroom.
The commercial space (300 sqm – 3,228 sqft) on the ground floor (and basement) is currently under renovation, with work aimed at preserving typical features of the building such as vaulted ceilings, stone columns and even an elegant wrought-iron balcony. The project includes the creation of a restaurant, which makes the property very interesting also from an investment point of view since a restaurant in such an attractive prime location in the centre of Florence could produce a good and steady income from both local and tourist clientele.
Along the street, in the building across the street, the property also has a convenient private garage (40 sqm – 430 sqft), a rarity in the city centre of Florence.
Florences many restaurants, bars, shops and boutiques can be easily reached in just a few minutes’ walk.
The palazzo, is close to the Museo del Bargello, and you can reach many of the well know landmarks and tourist “must see’s” on foot. Ranked by distance are Piazza del Duomo (500 m; 5’), the Uffizi Gallery (220 m; 3’), the church of Santa Croce with the tombs of many Italian artists (400 m; 5’), the beautiful and unique Ponte Vecchio (450 m; 5’), Palazzo Medici (750 m; 10’) and the adjacent Basilica di San Lorenzo decorated by Michelangelo and Brunelleschi (780 m; 10’), the impressive Palazzo Pitti (900 m; 10’), the unique and stunning panoramic overlook of Piazzale Michelangelo (1.1 km; 12’), the church of Santa Maria Novella (1.1 km; 12’) next to the central station of the city, the imposing Medicean Fortezza da Basso (1.6 km; 20’), and finally the church of Santo Spirito in Oltrarno (1.8 km; 20’)
- TYPE: Historic palazzo with 3 apartments, restaurant commercial space and a garage.
- CONDITION: Restored, luxury finishes
- LOCATION: Historic center, Piazza della Signoria
- ACCESS: Excellent, on foot or by car
- MUNICIPALITY: Florence
- PROVINCE: Florence
- REGION: Tuscany
- INTERIORS: 787 square metres (8,468 square feet)
- TOTAL ROOMS: 22
- BEDROOMS: 3 (up to 5)
- BATHROOMS: 5
- ANNEXES: Garage, restaurant
- EXTERIORS: Small private courtyard (8 sqm)
- MAIN FEATURES: Original frescoes, wooden beams, terracotta and parquet flooring, private staircase, elevator, huge windows, wallpaper, boiserie, commercial unit on the ground floor with a project for a restaurant, pietra serena frames, fireplaces, stone columns, small private courtyard, garage
- ELECTRICITY: Already connected
- WATER SUPPLY: Mains water
- TELEPHONE: Already connected
- ADSL: Yes
- GAS: Natural gas
- HEATING SYSTEM: Fan coils
- CLOSEST CITIES AND TOWNS Closest services (50m; 1’), Fiesole (8km; 20’), San Casciano in Val di Pesa (24km; 30’), Greve in Chianti (32km; 45’), Castellina in Chianti (43km; 50’), Colle di Val d’Elsa (49km; 50’), Radda in Chianti (50km; 1h 5’), San Gimignano (56km; 1h), Monteriggioni (57km; 55’), Gaiole in Chianti (70km; 1h 20’), Siena (73km; 1h 10’), Volterra (76km; 1h 20’), Lucca (82km; 1h 10’), Arezzo (83km; 1h 15’), Pisa (84km; 1h 15’), Montalcino (111km; 1h 50’), Montepulciano (113km; 1h 35’)
- CLOSEST AIRPORTS Firenze A. Vespucci (8km; 20’), Pisa G. Galilei (81km; 1h 5’), Bologna G. Marconi (103km; 1h 25’), Roma Ciampino (290km; 3h), Milano Linate (299km; 3h), Roma Fiumicino (305km; 3h 5’), Milano Malpensa (353km; 3h 35’)
See more Property in Florence








































































